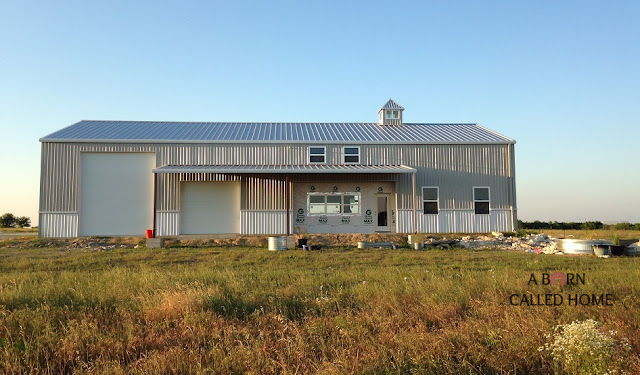These walls are recessed behind the roll-up doors for extra protection from the elements and for security when we want to hook onto the trailer and have an adventure. Those doors, however, have been a challenge, and not just from the wind. They have to be completely enclosed on the top side to keep out the wind, the rattle caused by the wind, bugs, and barn swallows. It also needs to have siding on the exposed side which meant that Hubby had to devise a plan to make it snug and attractive, and yet leave room for the door to work.
So the chore this weekend was the outside of the window walls, and of course installing some of the windows. I cracked a rib or two a couple of weeks ago, so haven't been of much help lately. I did manage to get my side of the shorter triple window into the opening, but the larger triple window was just too much. It will either have to wait until I am better or until the unsuspecting strong person stops to visit.
 |
| South side |
 |
| South side |
When we planned this building, we knew we would be building this recessed wall, and yet one of the details we missed was the dropped porch area. We gave the concrete guy a two foot deep measurement to the wall (and on the front it should have been deeper because of the brick ledge), but we didn't think about the sides. So he made it the standard for garage doors when it should have been a little more to allow for the position of the wall.
 |
| South wall |
When we stood the above wall, we found that the slab was unlevel on the left side. It was about an inch higher and you can see it in the framing above the door. It's impossible to have a slab this big and not have uneven places. But what a bad place for it. There are ways of dealing with an uneven floor under a door, but it was going to be a pain. However, when Hubby put the door in place, the slab was perfectly flat right there. Talk about a lucky break. The high spot was only near the corner of the wall and leveled out about six inches from the door. Hubby did have to adjust the header, but he said that wasn't a problem. Since our plan is to have wood on the ceiling, the difference won't be noticeable there either.
 |
South wall
|
 |
| South wall |





No comments:
Post a Comment